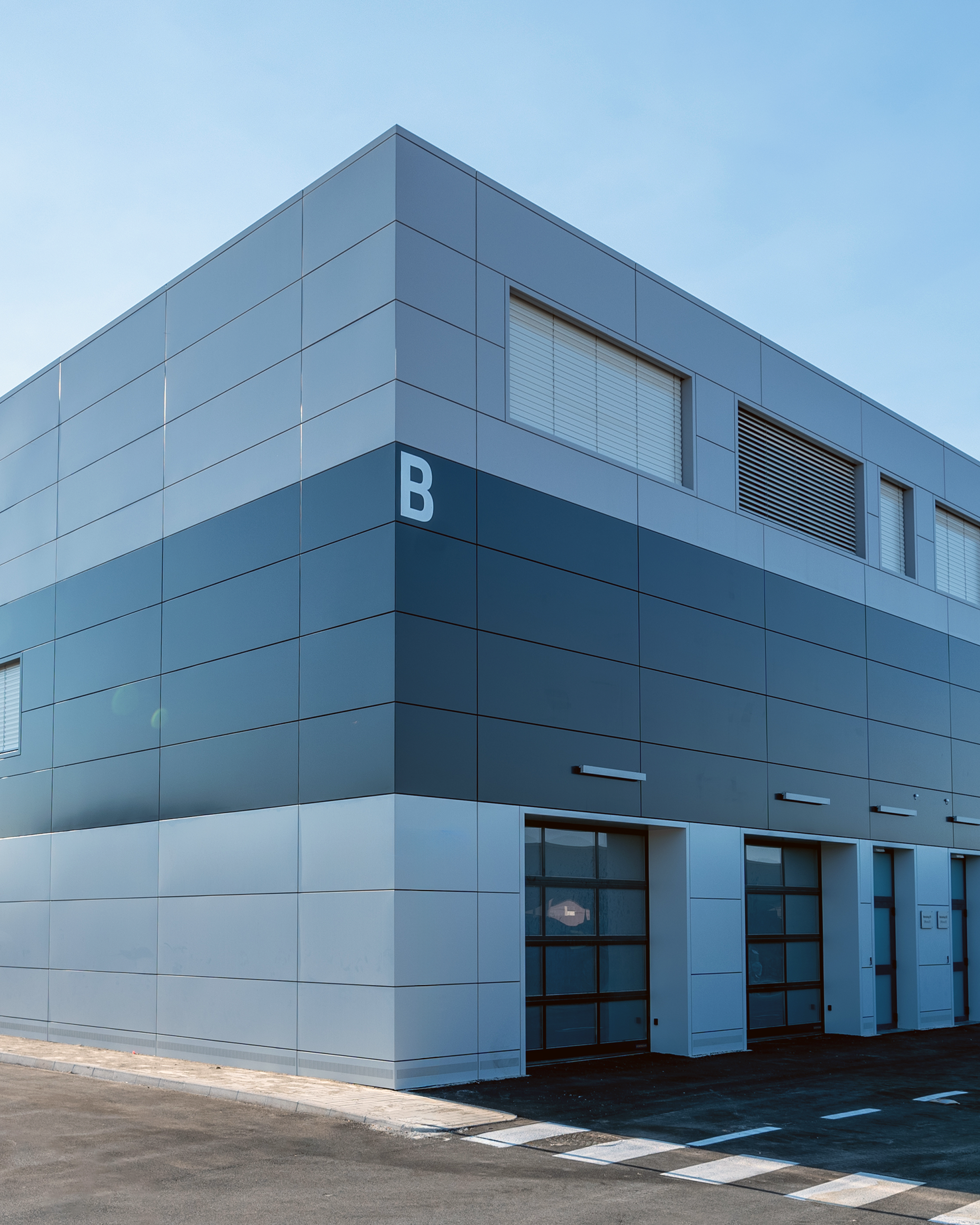
New Workshop B
Innovation and functionality at Nardò Technical Center
In a place of experimentation and testing like Nardò Technical Center, the workshop plays a crucial role: it is here that engineers, mechanics, and drivers collaborate to perfect every detail before testing the vehicle on track.
To provide a service increasingly aligned with the testing needs of our customer, a structural renovation of several mechanical workshops within the proving ground has recently been completed. The project involved the demolition and reconstruction of one of the oldest buildings, giving rise to more functional and modern spaces designed to promote an efficient and comfortable work environment.
Facts and figures of the project
9
19
30
This modern building represents a significant step forward for our proving ground. The renovation involved significant transformations in many areas while continuing to ensure security, confidentiality and functionality.
Technological renovation: workshop equipment and advanced systems.
Energy efficiency and innovation: solutions that improve energy use and reduce consumption.
Optimization of workspaces: greater comfort and optimization of the new areas.
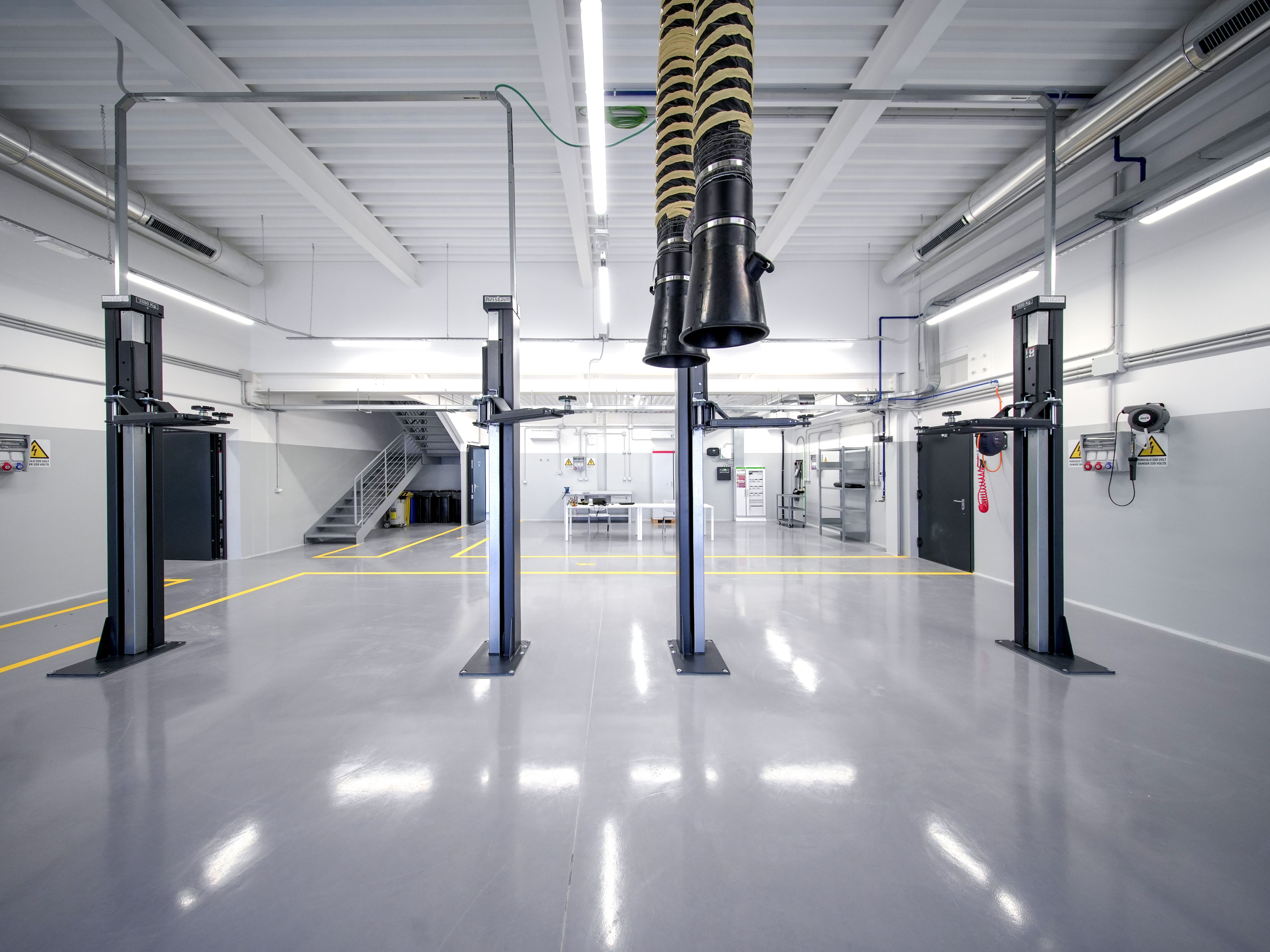
Technological renovation
The renovation included the installation of new lifting bridges, exhaust gas extractors, modern office and workshop furniture, and completely renewed safety devices to ensure a cutting-edge work environment. The building’s functionality is further enhanced by external parking areas equipped with “wallbox” charging stations for hybrid and electric vehicles.
The building is equipped with a custom-designed access control system to ensure maximum confidentiality in every area. It is also fitted with an advanced intrusion and fire alarm system, fully remote-controlled for increasingly efficient and secure management.
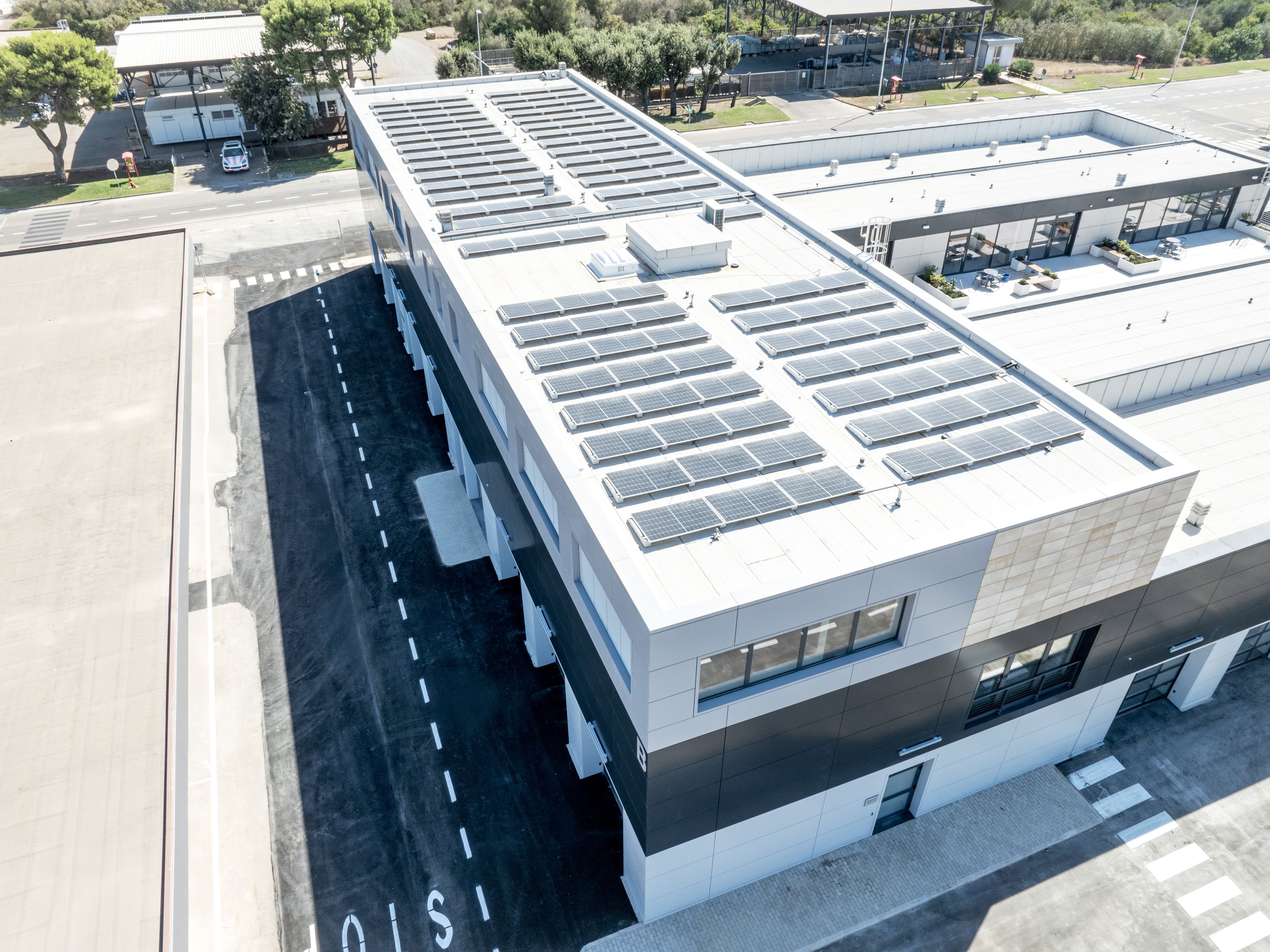
Energy efficiency and innovation
The building is equipped with 135 photovoltaic modules that generate a nominal power of 55 kW, in addition to a next-generation air conditioning system that ensures efficient and sustainable electricity management. Furthermore, the building’s geometry and the arrangement of various openings are specially designed to promote free-cooling effects and optimize internal comfort without energy waste.
The chimney effect combined with the ventilated façade masonry system ensures rapid air exchange by expelling hot air from within the workshop while simultaneously improving the internal climate and significantly reducing energy consumption for summer air conditioning.
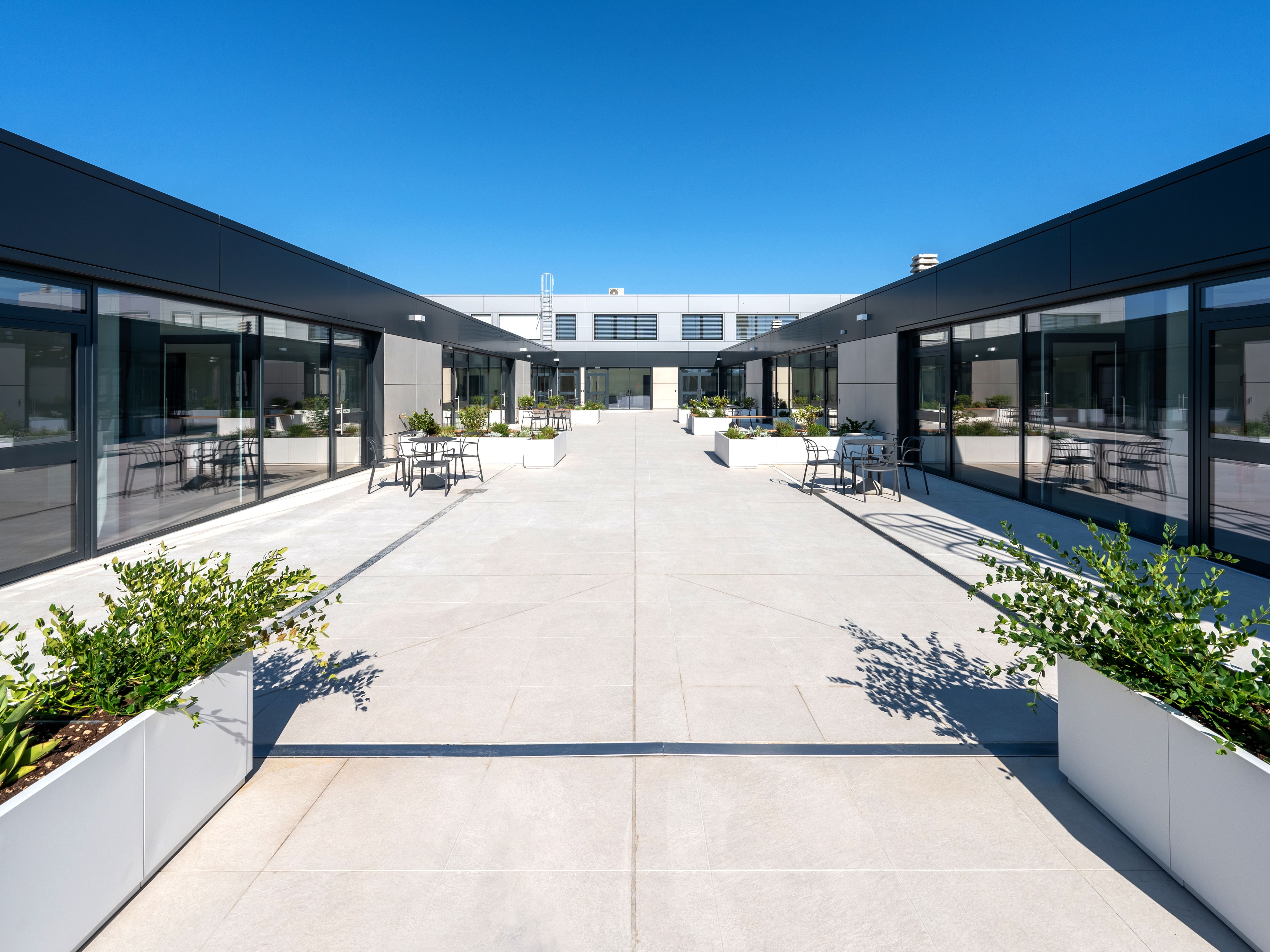
Optimization of workspaces
In the testing area, the work needs of recent years have highlighted the demand for larger office spaces capable of accommodating large teams. For this reason, the focus was on increasing the ratio between areas dedicated to design and result analysis and technical areas for vehicle preparation.
Thus, the new Workshop B, built on three levels, offers, in addition to workshop spaces located on the ground floor, large office spaces and meeting rooms on the first and second floors.
Furthermore, on the first floor, there is a furnished terrace that provides a welcoming and relaxing environment ideal for breaks and relaxation.
A project for growth
The new Workshop B is not just an infrastructural upgrade but a tangible realization of our vision of a modern and functional work environment that fosters productivity, innovation, and collaboration.
This renovation represents our commitment to providing our customer with cutting-edge infrastructures and services, consolidating the role of Nardò Technical Center as a reference point for development and integrated testing in the automotive sector.
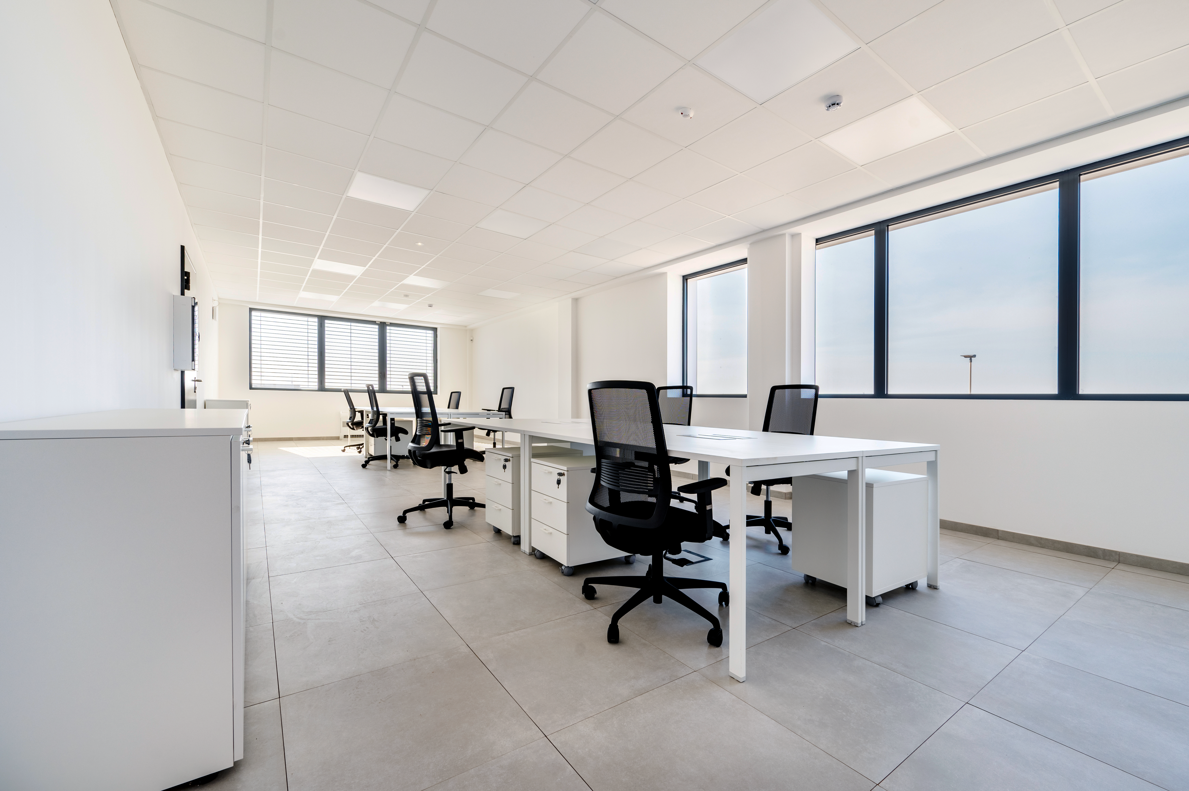
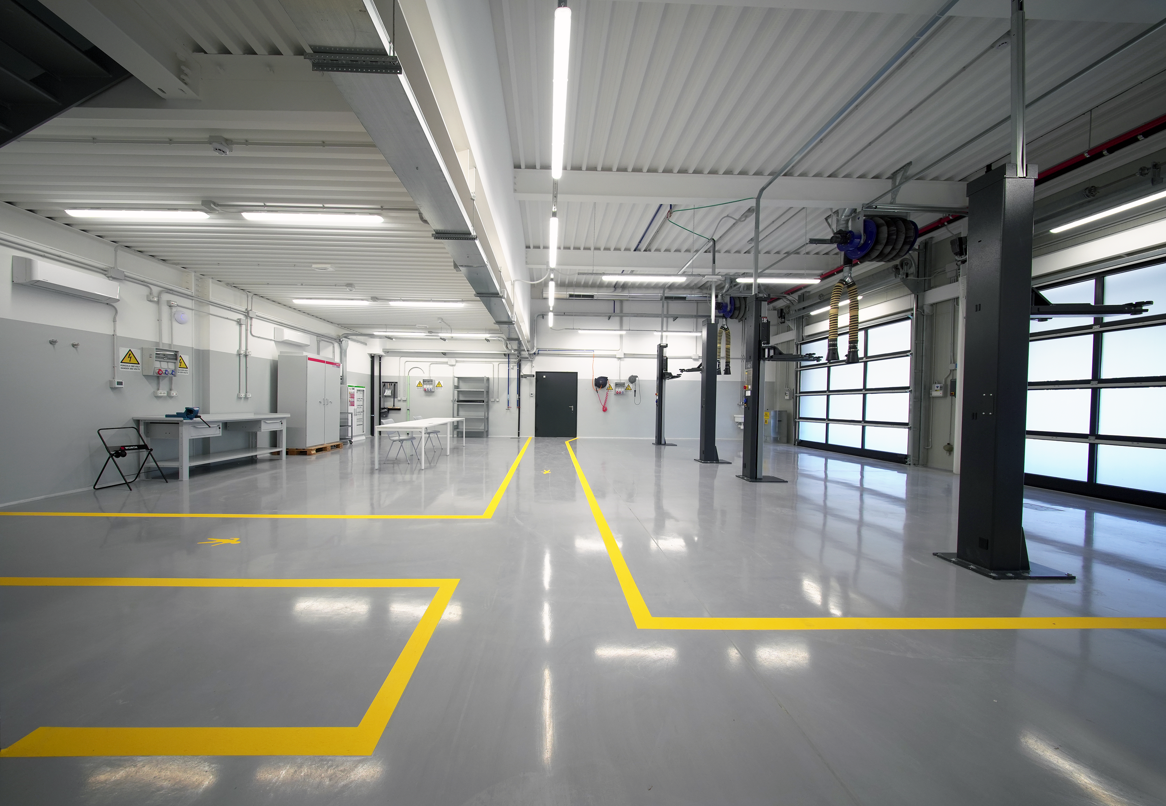
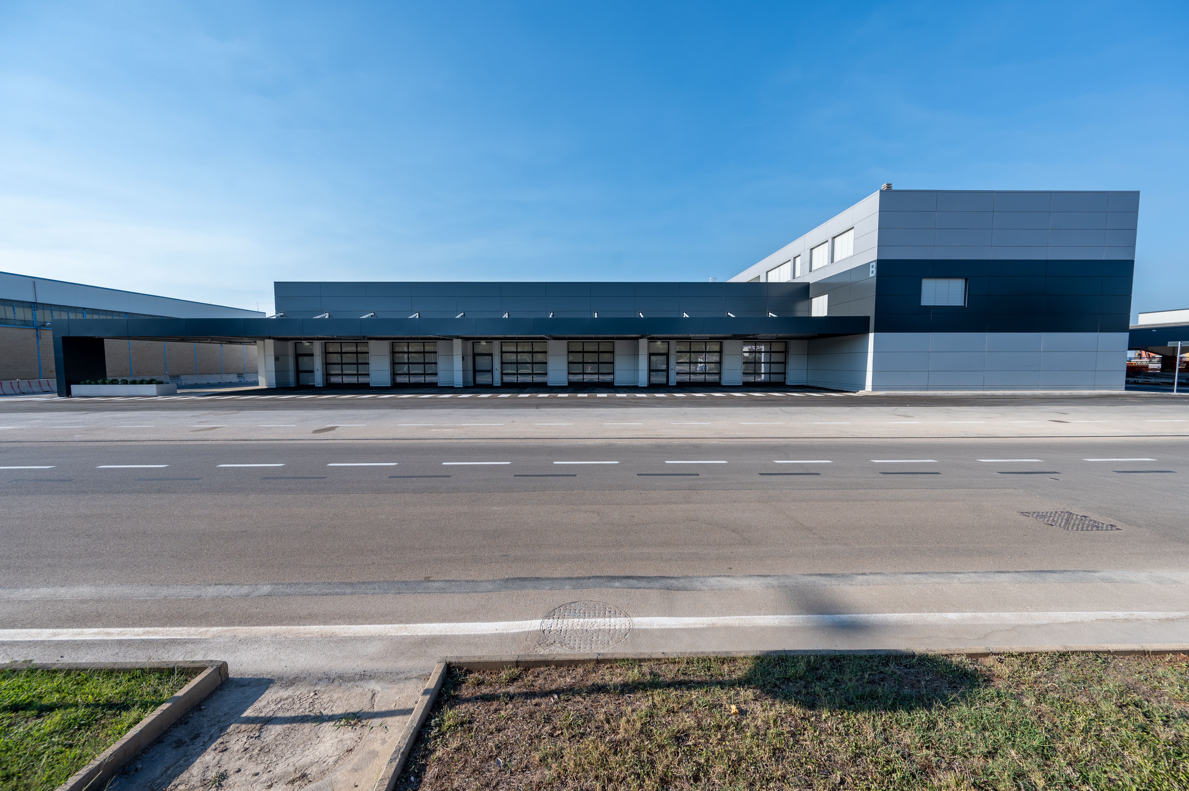
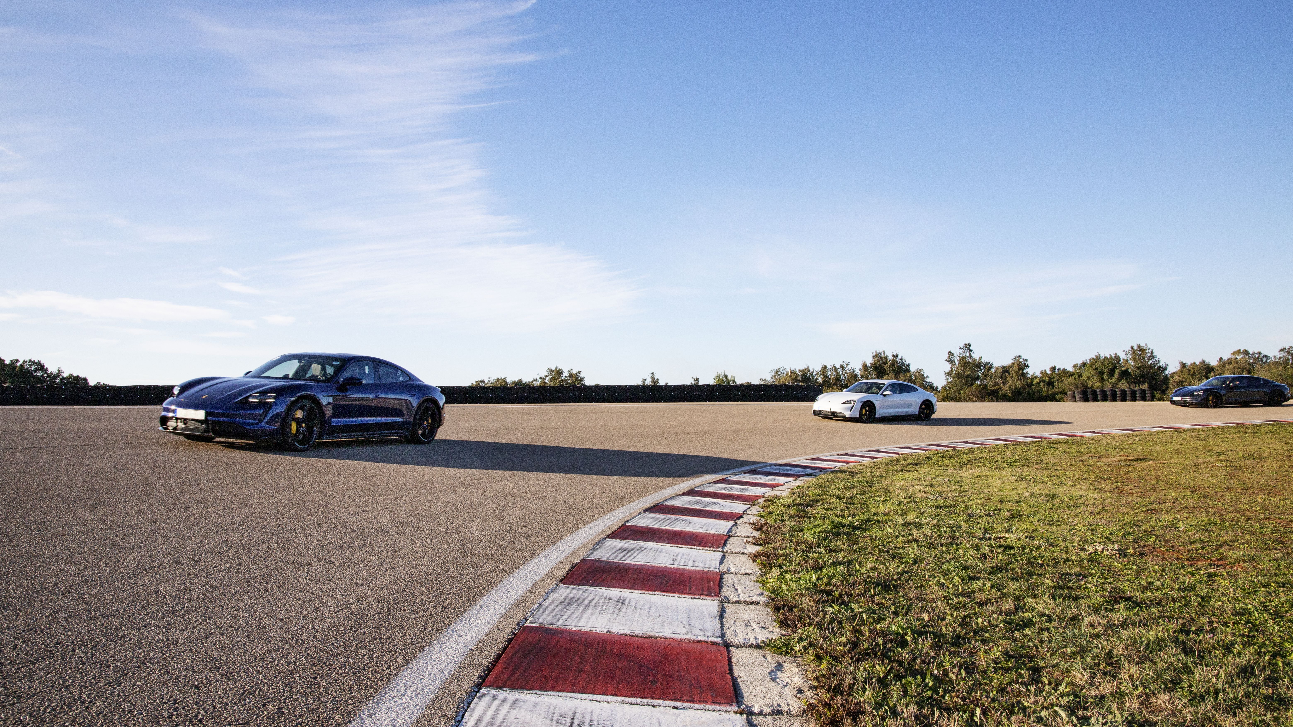
Contact us for more information